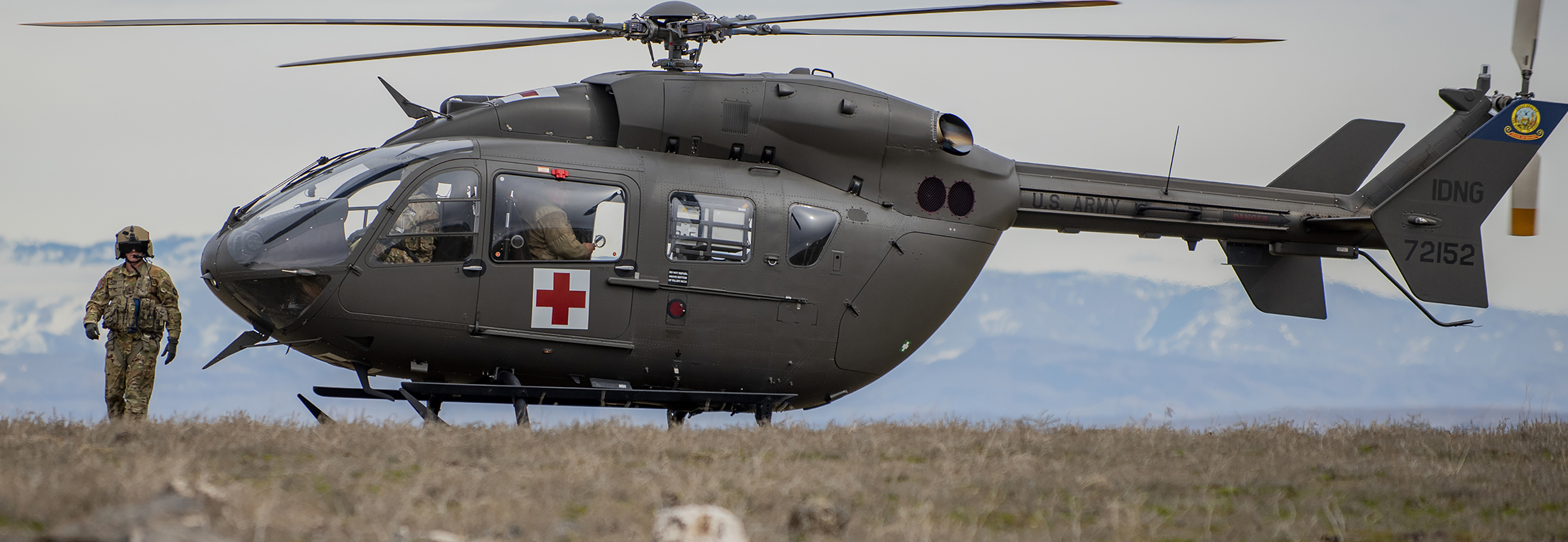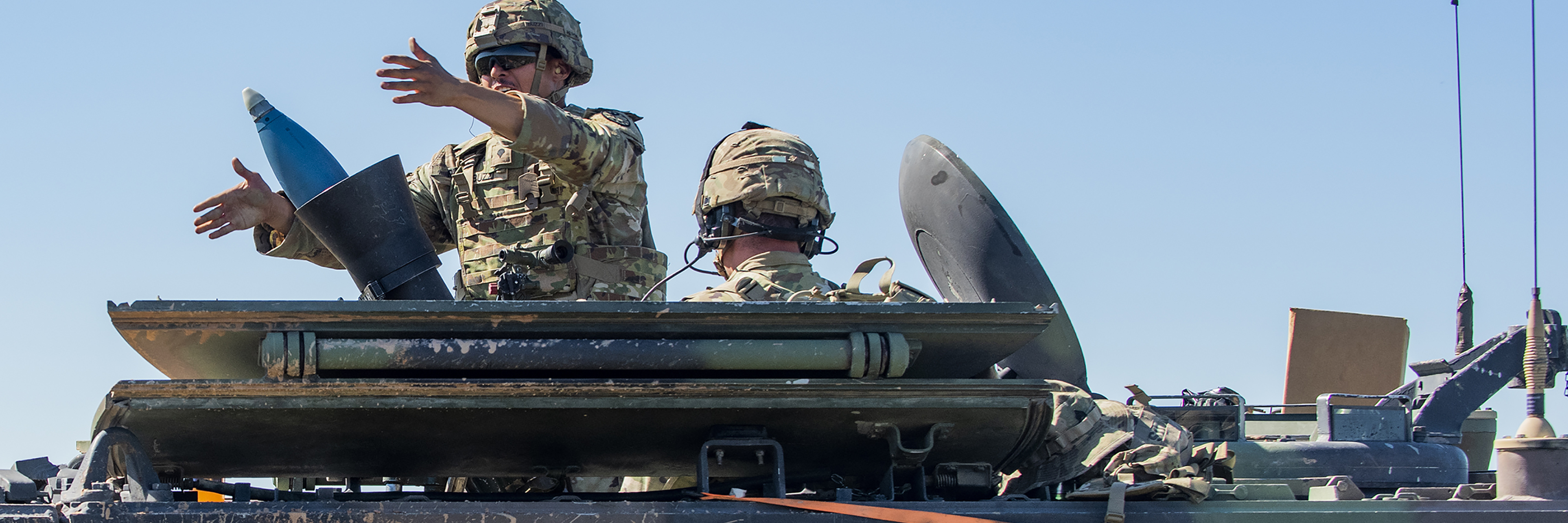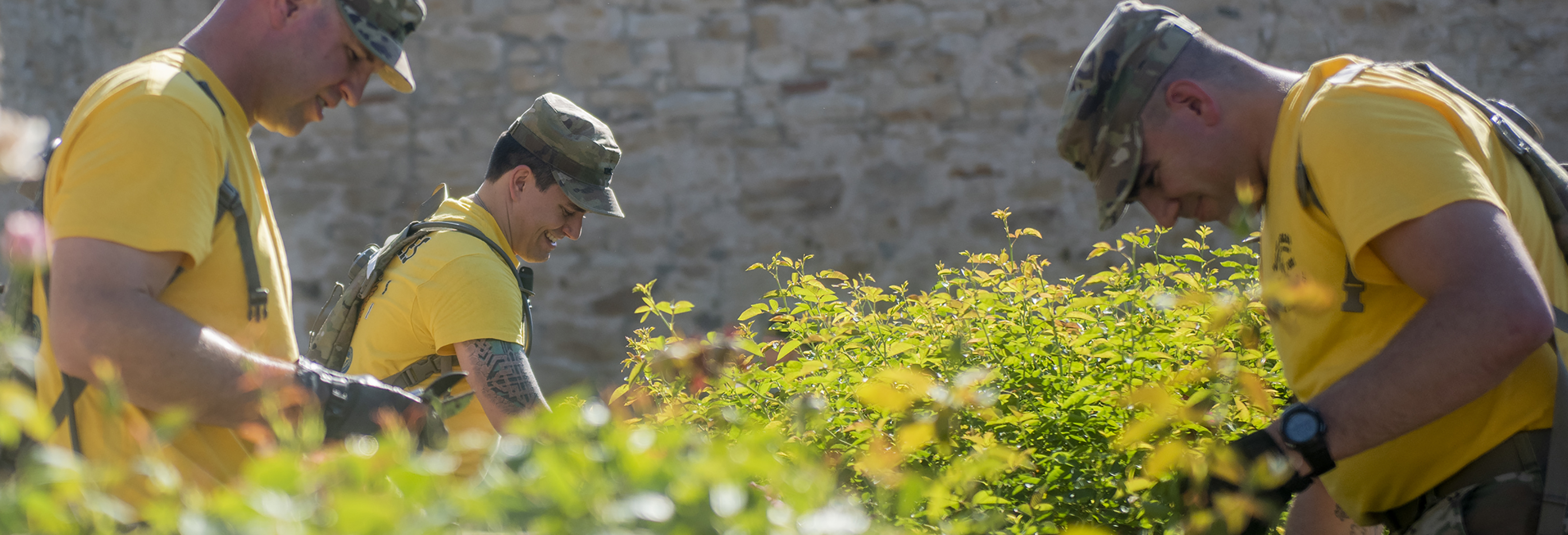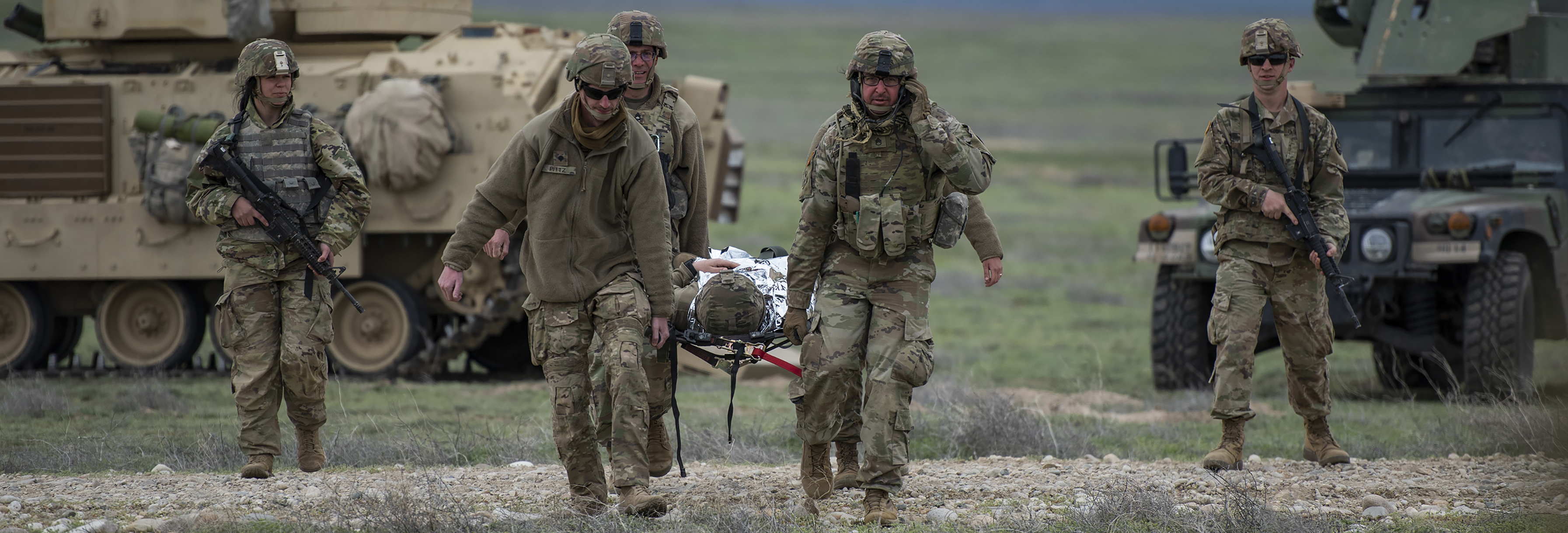Organizational Readiness Training Center: Provides office and barracks space for training units. The ORTC features a Battalion Operations Building, Company Operations Building, Unit Maintenance Sheds, and Barracks space.
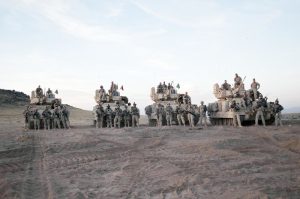
Battalion Headquarters: The Battalion Building has open office area with cubicles, seven individual offices, conference room and three classrooms.
Company Admin and Supply Building: The Company building has five company areas each with: an open office area, three individual offices, a conference room, weapons vault with IDS, three supply cages and latrine.
Unit Maintenance Sheds: Located behind the Company Admin and Supply Building are six unit maintenance sheds. Each shed has a drive through, open air bay, two secure rooms for storage of tools and parts.
Officer and Senior NCO Barracks: This two story barracks contains forty 2x Soldier rooms with private bathrooms, desk and phone with a total capacity of 80 Soldiers. It provides one laundry room per floor. Has a day room and Wi-Fi is available.
Barracks: The ORTC has three Soldier Barracks with a total capacity of 800 Soldiers. Barracks One has a 200 Soldier capacity and consists of eight separate 24 bed sleeping bays, four 2 soldier bed rooms, laundry room, day room, and showers. Barracks Two and Three each have a 300 Soldier capacity and consists of eight separate 24 bed sleeping bays, four 2 soldier bed rooms, laundry room, day room, and showers.
Dining Facility: Can seat up to 330 personnel and has two serving lines, a full kitchen with large walk-in refrigerator and freezer, dry storage and a loading dock. It is capable of serving 990 Soldiers in 90 minutes.
Cold Storage: 3,500 SQFT building featuring: 1,700 SQFT dry storage area, 625 SQFT cooler storage area, 550 SQFT freezer storage area, an office, latrine and loading dock.
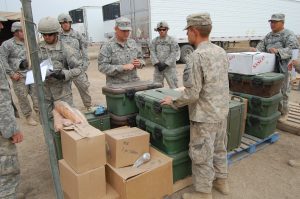 Dry Storage: 6,000 SQFT building featuring: 5,500 SQFT dry storage area with limited shelving, two overhead doors, 100 SQFT secure room, an office and latrine.
Dry Storage: 6,000 SQFT building featuring: 5,500 SQFT dry storage area with limited shelving, two overhead doors, 100 SQFT secure room, an office and latrine.
Class IX Storage: 13,500 SQFT Class IX parts storage area with two offices, two latrines, common area and two overhead doors.
Weapons Cleaning Building: 1,750 square feet featuring 36 cleaning stations with tables and air hoses, a 90 gallon Sonic Cleaner and a 15 gallon Sonic Cleaner.
 Official Government Website
Official Government Website
